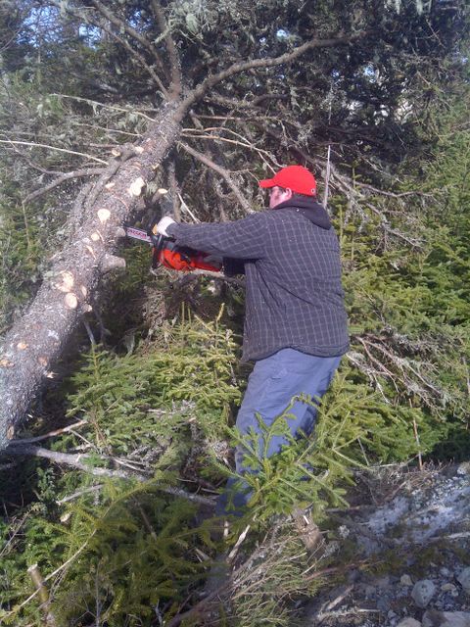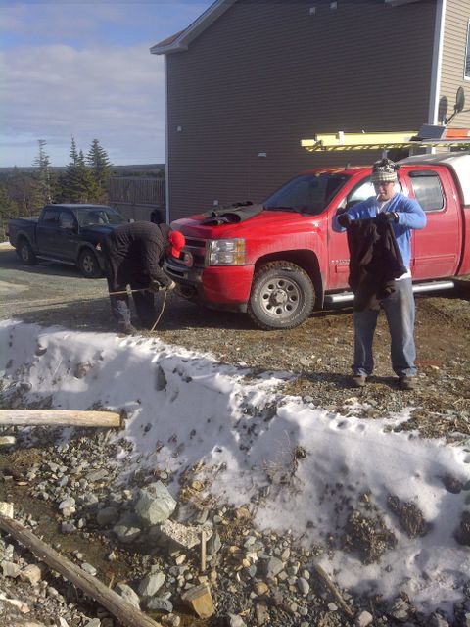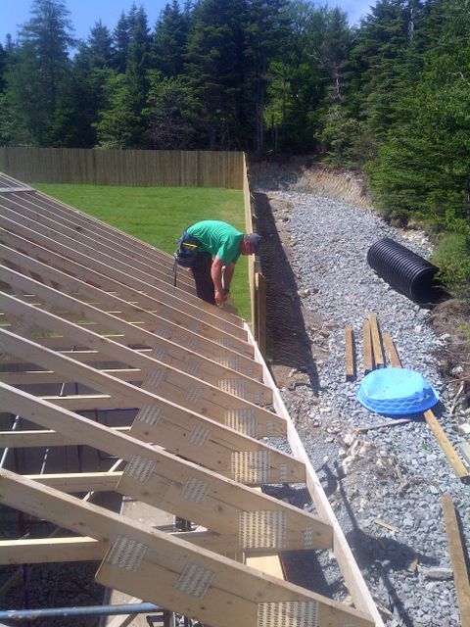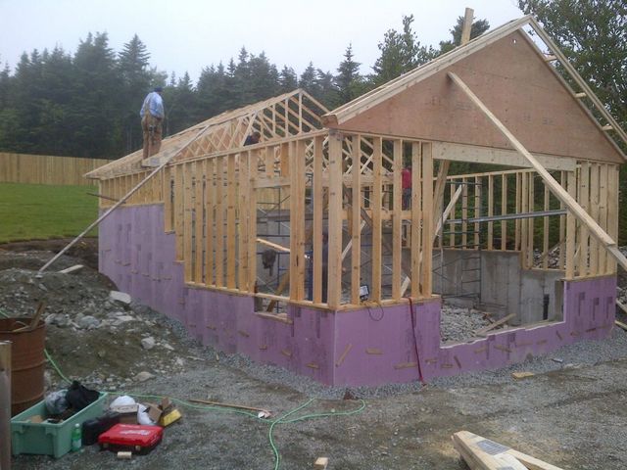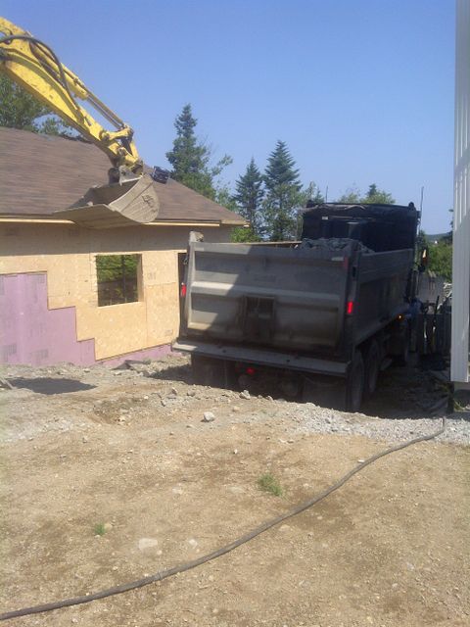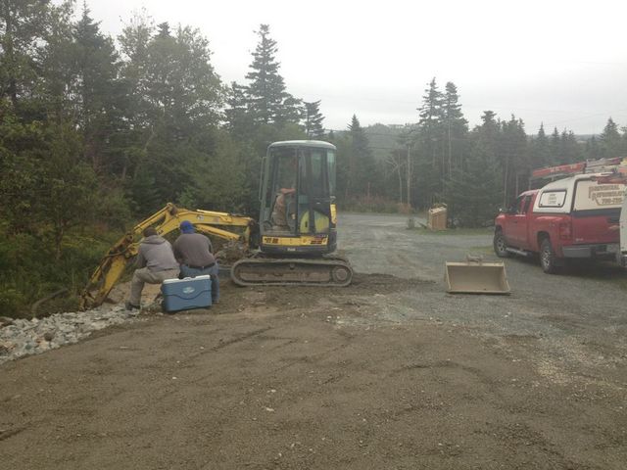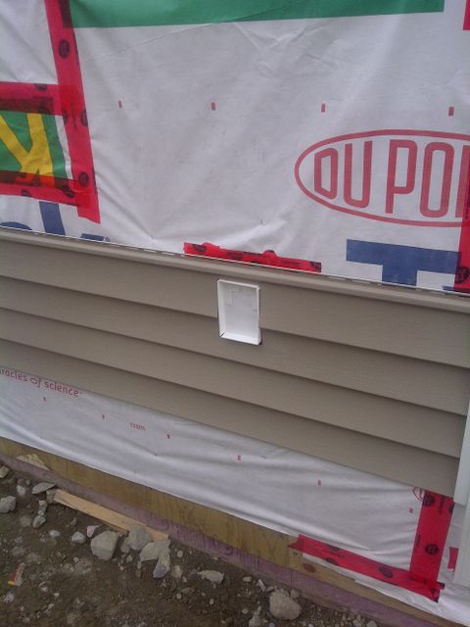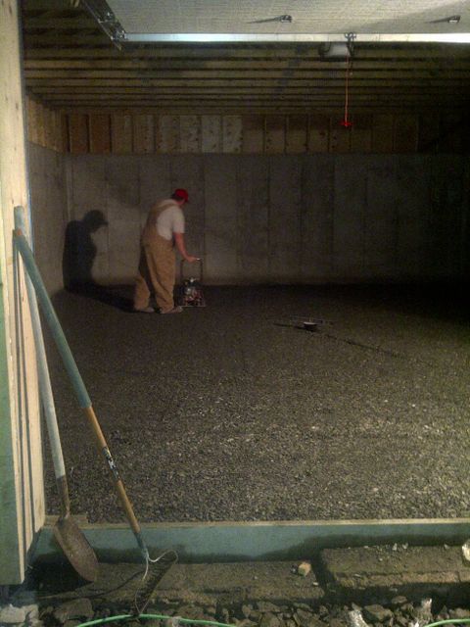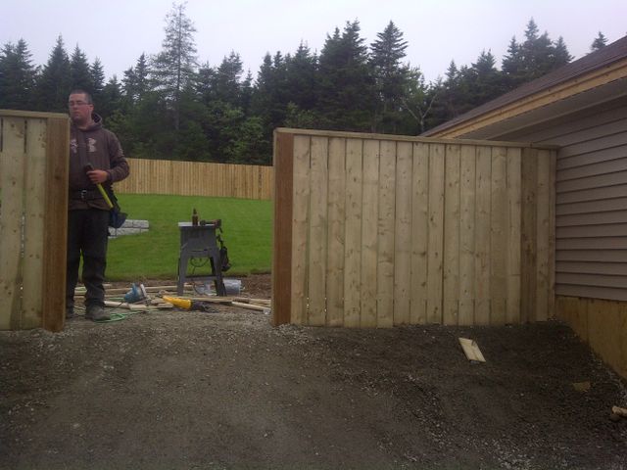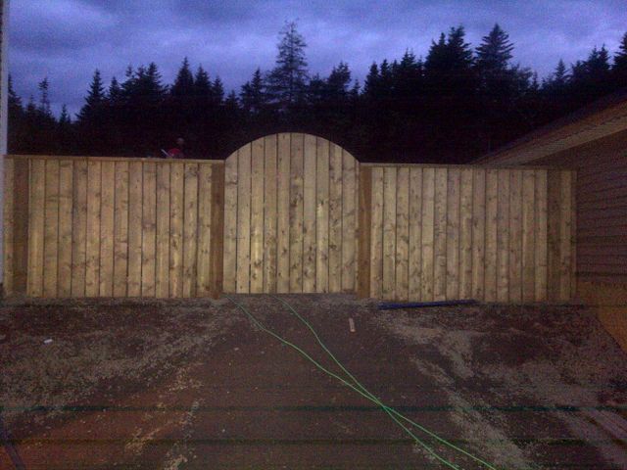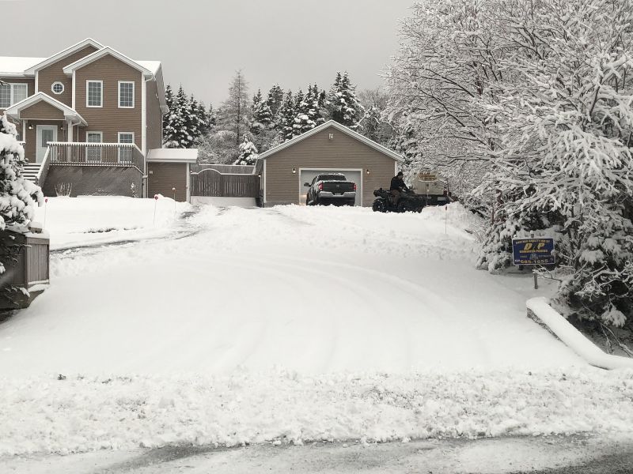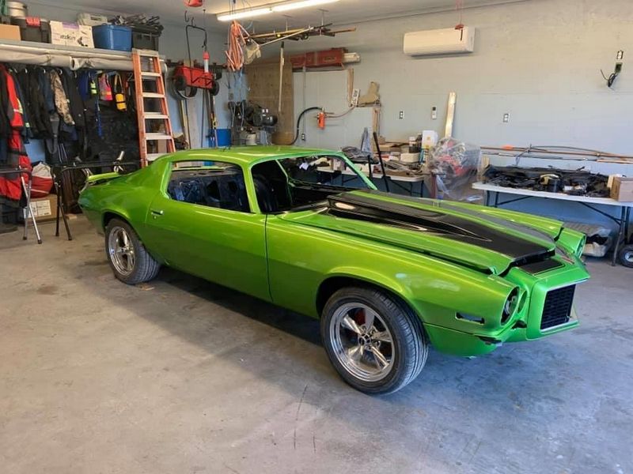|
Area51 Location - French's Garage:
With Sooley & Justin's fence projects out of the way, we started in at the crew's biggest and most ambitious project to date. A fence 350' long-6' high, and a 26'x32' Garage at Mark French's house! Mark, Justin and I took a day earlier in the year in March 2012 to clear trees from his land for the Garage, while a contractor was brought in to do landscaping, a retaining wall, sods and install the 6x6" fence posts.
It still took over a week of evenings and two weekends to get all of the cross rails and fence palings in place. Like Justin's, the finished fence is 6' high, built from 5/4 deck boards, and screwed together. We calculated the number of screws used to be in the thousands. Both Mark and I killed off our commercial grade cordless drills on this project! We both ended up investing in new drills, and both bought the new Milwaukee 18v FUEL hammer drills. With 735 inch pounds of torque, its a beast of a drill.
With most of the fence complete we started the Garage. Family friend George Andrews supervised and devised the building plan, while Mark, Paul French and I were there just about every evening 3 months straight for the build. Throughout the project everyone in the crew dropped down to lend a hand, which really goes a long way to getting a project of this magnitude complete. We stared by forming the footings (including installing rebar), once set we tied together rebar for the concrete walls. The rear wall of the garage is 8' high due to the slope of the property, and needed some additional support. A forming crew handled the task of constructing the concrete walls, once finished Mark and I took a couple evenings to install 2" SM foam to thermal break the wall before weeping tile and backfilling. Next we set to work building the walls and getting them up in place.
Following this came the trusses which turned out to be quite a chore. All of the crew were on deck early Saturday morning to lend a hand, which was a good thing as the boom truck arranged to lift the trusses in place cancelled so we had to lift them up by hand. The worst of these were the end trusses which we had already sheeted over with plywood, and the ladders attached (expecting to have the boom truck lift them no sweat!) It took us most of the day, but we got them up, aligned, and secured. The next day we had the roof completely sheeted over. Paul, Bill and I were assisted by the ground crew of Mark and Todd who made cuts and kept us stocked with materials.
Mark, Paul and I spent a bunch of evenings installing all of the exterior plywood on the walls, including installing pressure treated plywood over the exposed SM foam. Mark had a roofing company install the shingles, which was quite welcomed by the crew given the amount of work completed to date (plus it turned out to be a scorcher of a day shingling!) Doors and windows were were next installed, followed by Tyvek building wrap.
Another bunch of evenings & weekends were taken to install the vinyl siding, and soffit.
The concrete floor was completed by Andrea and Peter Bassan. They took a lot of time and care in preparing and sloping the stone to the floor drain, then pouring, sloping and hand troweling the floor to a professional, top quality finish. The concrete was dyed dark grey and Mark finished the floor with a commercial grade concrete sealer.
With the Garage finished outside Paul and I finished the last section of fence to close in the back yard and finally let French's three canines run free.
So as of the end of 2012 the garage is up, finished outside and secure. We have been working on electrical rough in and expect to have power soon. The ceiling is strapped and ready for vapour barrier and plywood, so the project is coming along nicely, just at a much more relaxed pace.
February 2018, French's garage is looking great!
Cheers, MIKE
Copyright © 2011 Michael Smith
|
